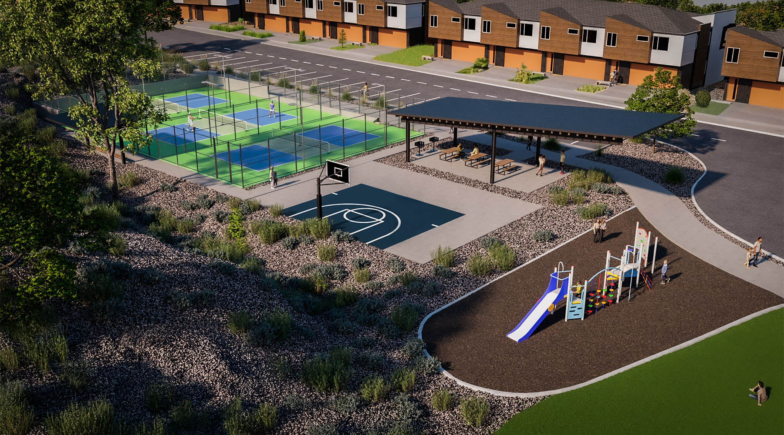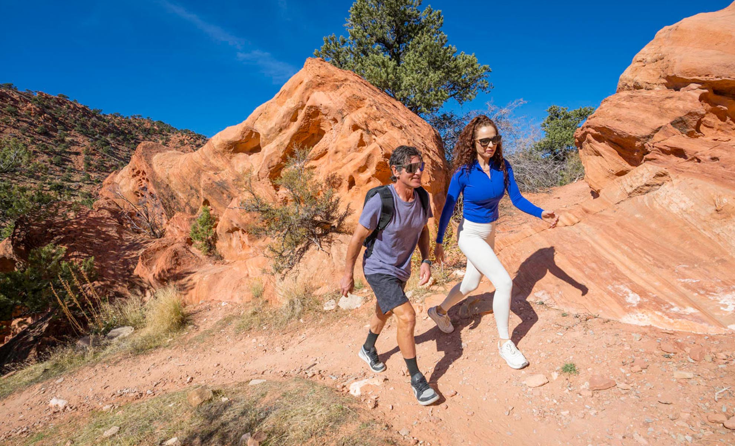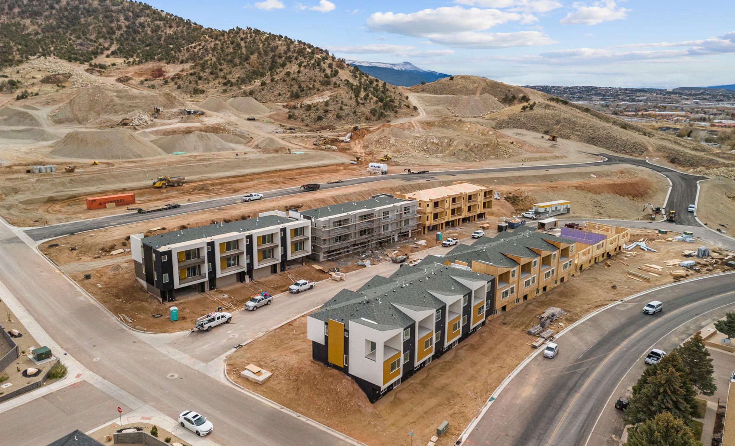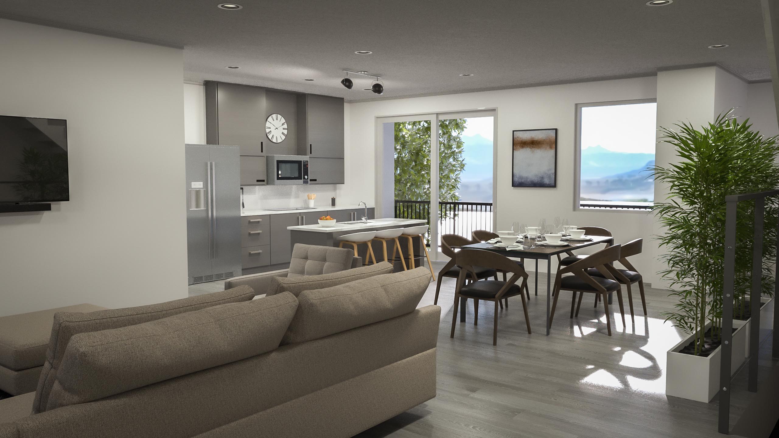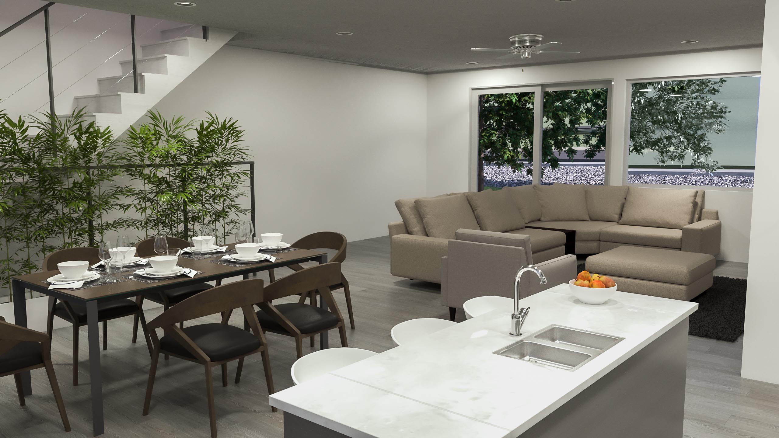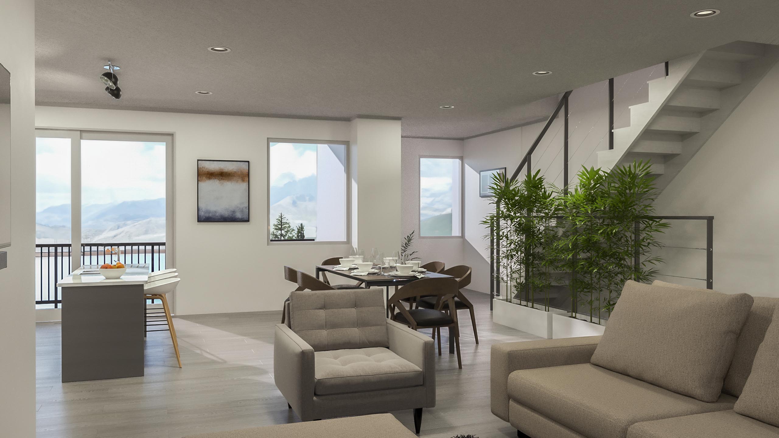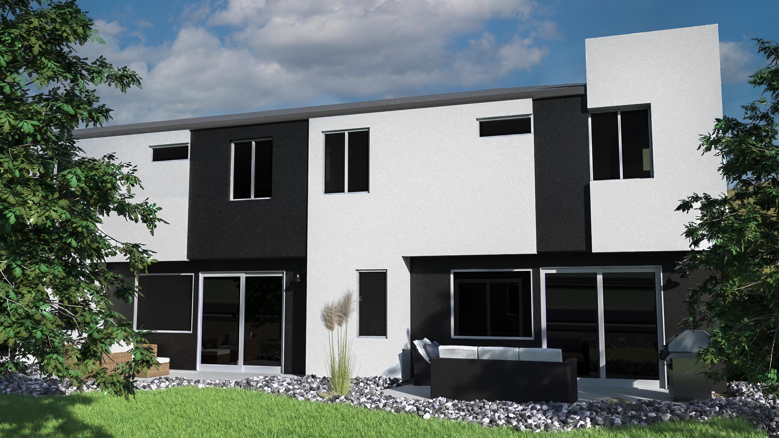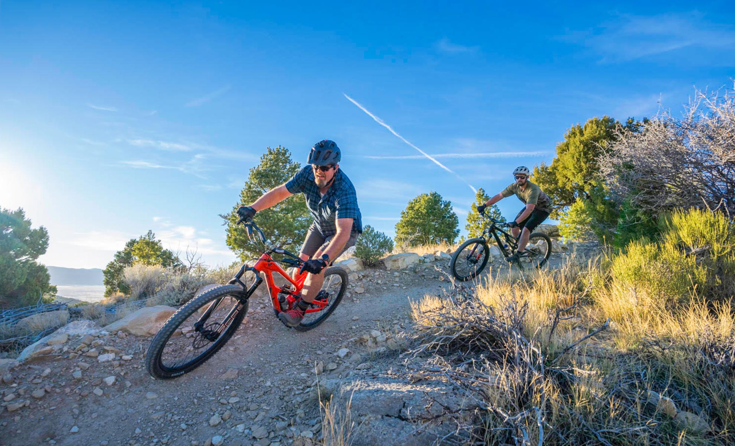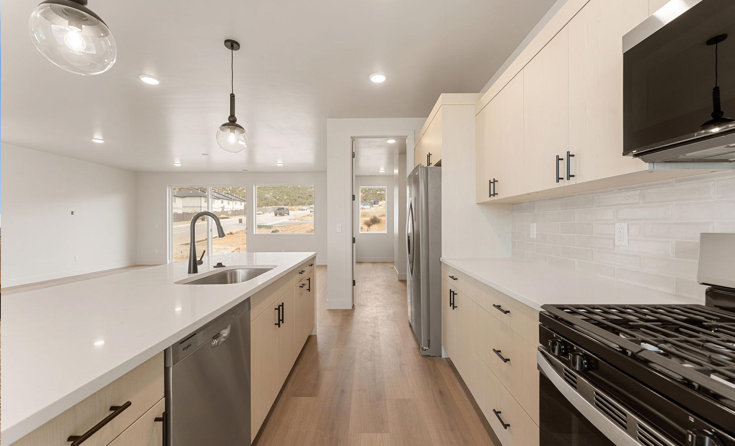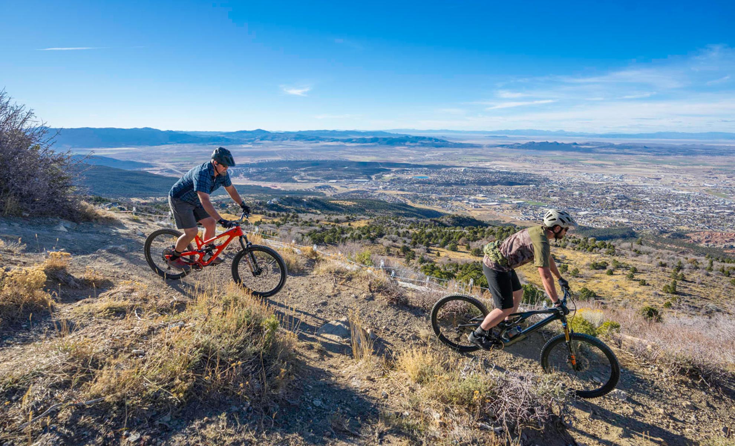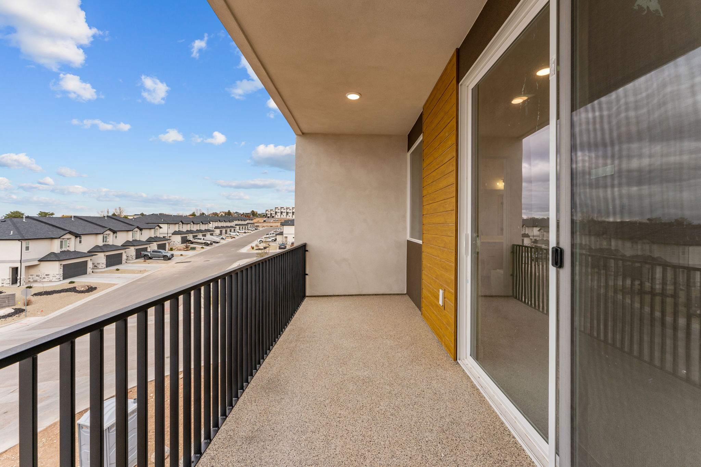The Spruce Townhome Floor Plan
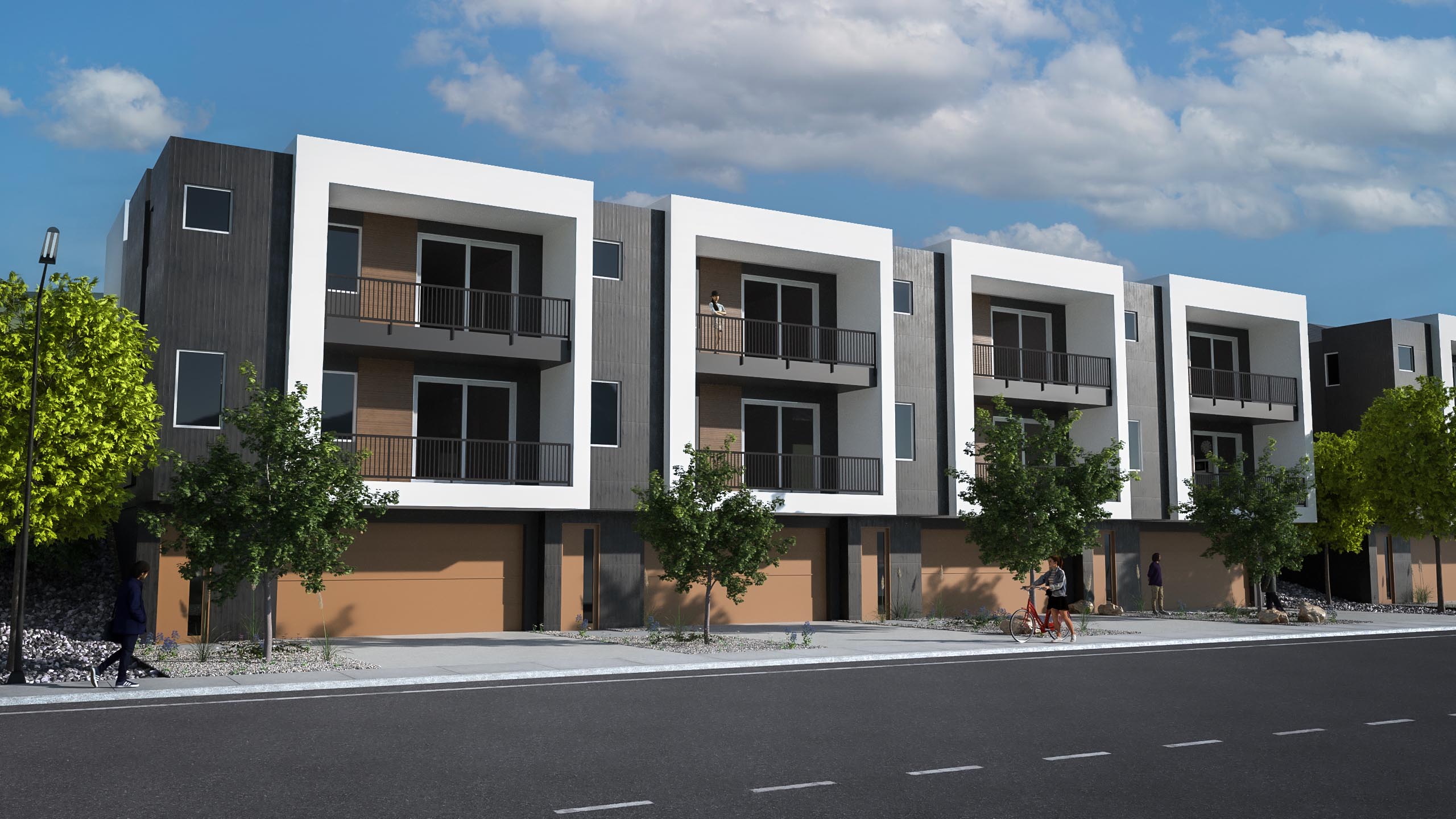
2,063
Square Ft.
3
Bedrooms
2
Bathrooms
1
Half Baths
2
Garage
| Square Ft. | 2,063 |
| Bedrooms | 3 |
| Bathrooms | 2 |
| Half Baths | 1 |
| Garages | 2 |
The Spruce is a distinctive three-story townhome with an open-concept main level connecting the Great Room, kitchen, and dining area. Designed for uphill lots, it features two patios—one on the main floor and one on the top floor—plus an angled XL deck for outdoor living. A floating staircase leads to the upper level, where all bedrooms are located, including the luxurious owner’s suite with a private bath and walk-in closet. The name “Spruce” pays homage to the wood’s significance in crafting violins, reflecting the community’s connection to its natural and cultural heritage.
Prices and features may vary and are subject to change. Photos are for illustrative purposes only.
Floor Plans
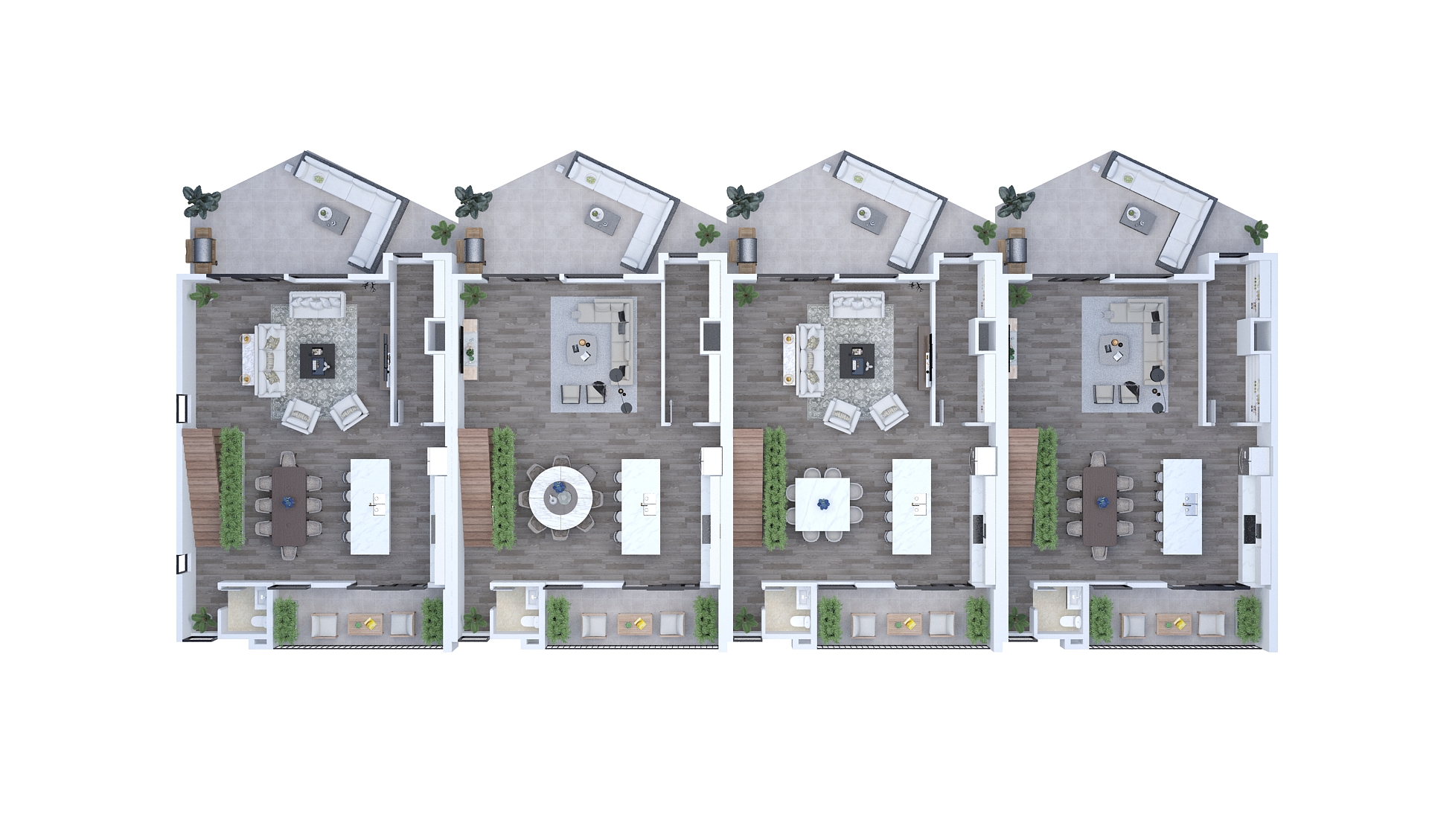
Main Level: 930 Sq Feet
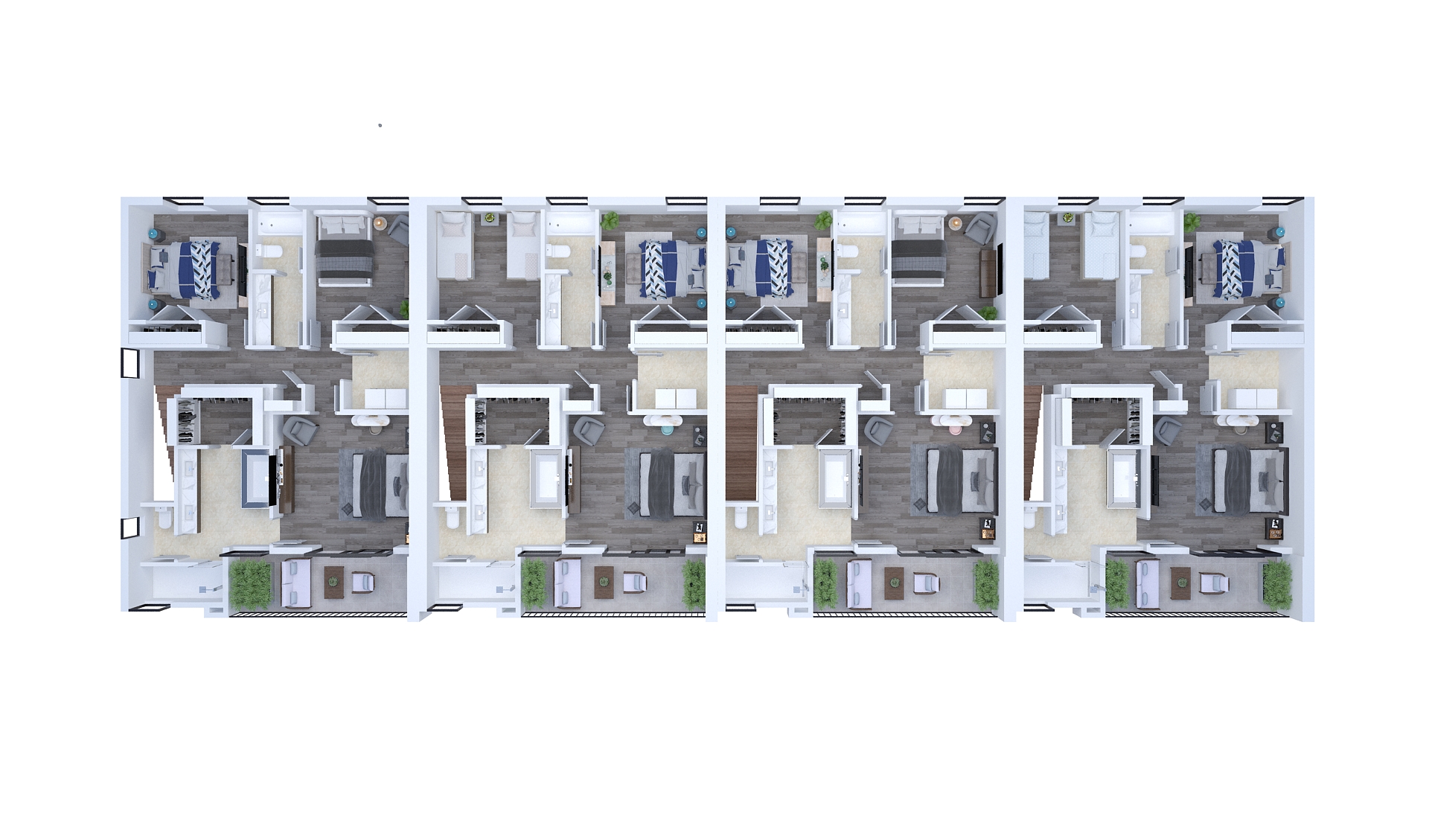
Upper Level: 967 Sq Feet
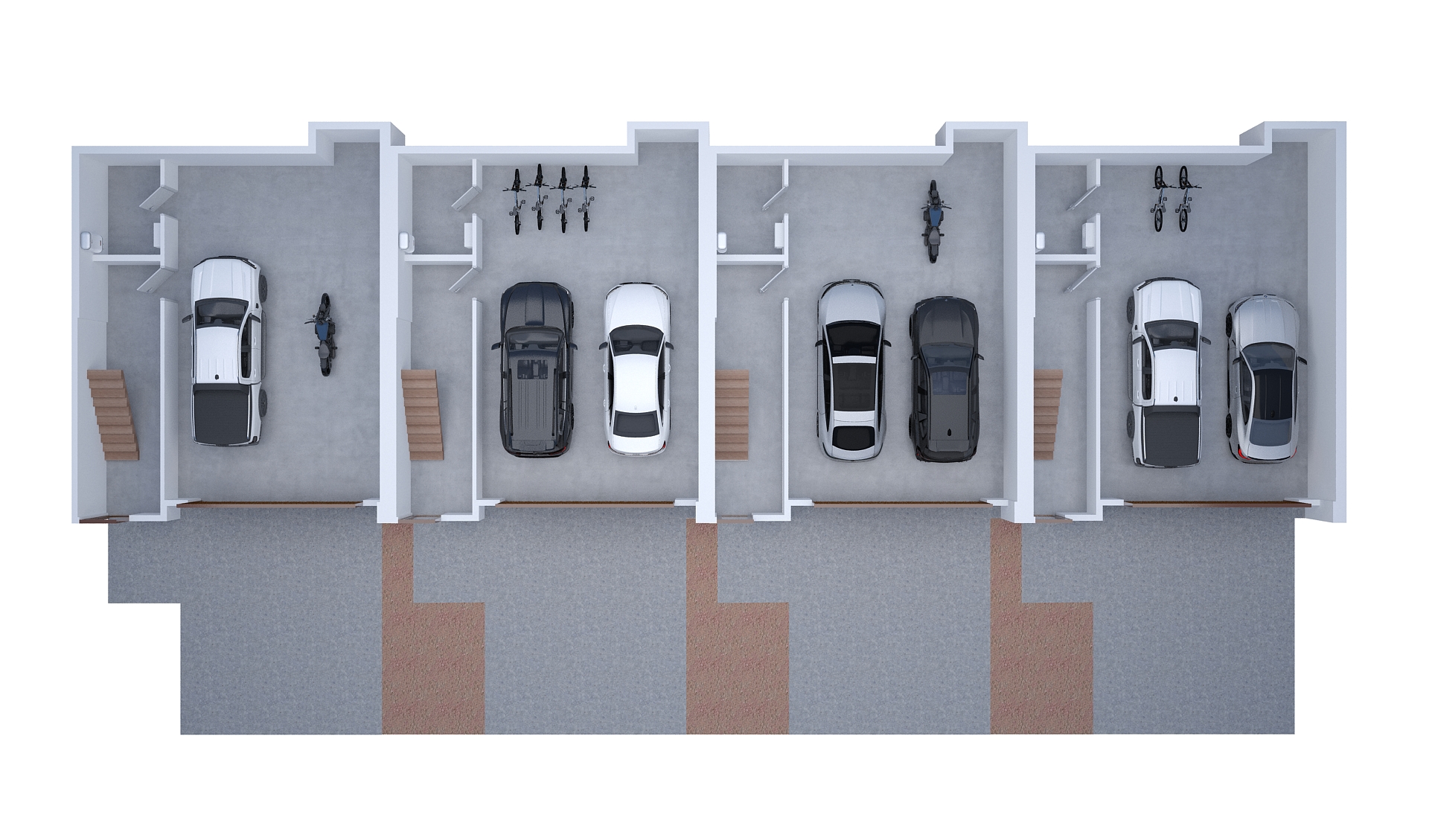
Basement Level: 166 Sq Feet
Please note that each end unit on the leftmost side of the townhome unit features an additional 4 exterior windows – 2 on the main floor and 2 on the upper floor.
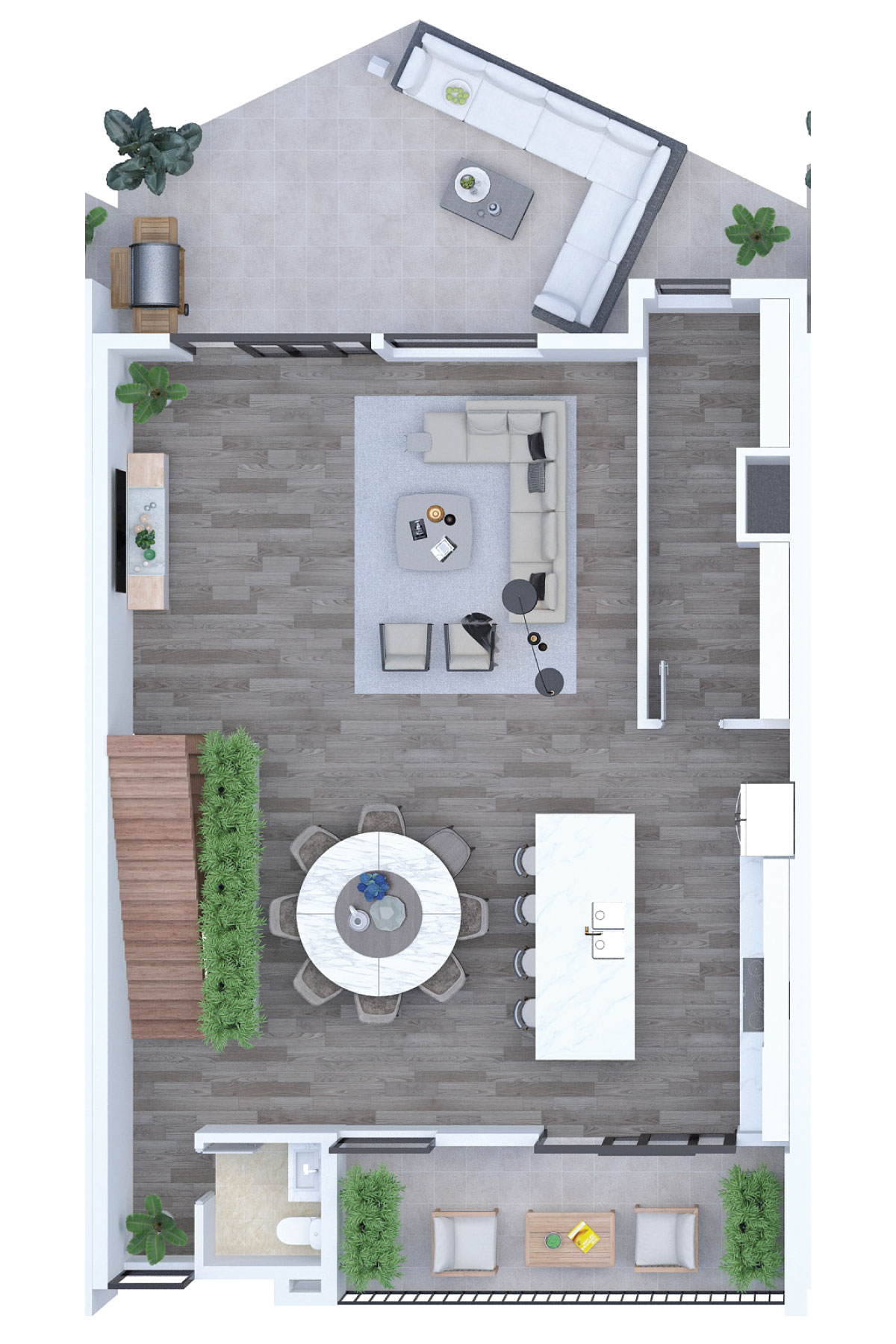
Main Level: 930 Sq Feet
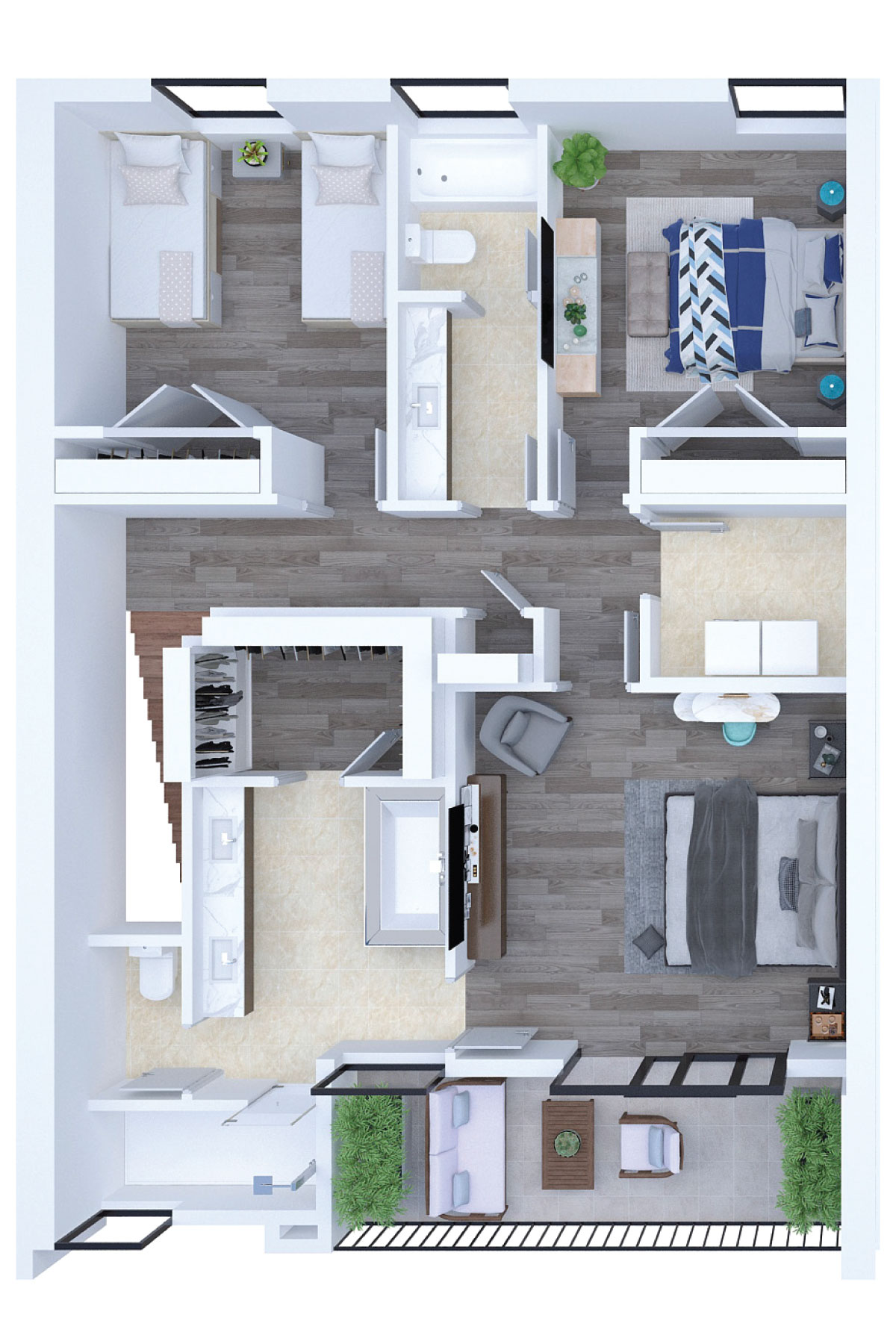
Upper Level: 967 Sq Feet
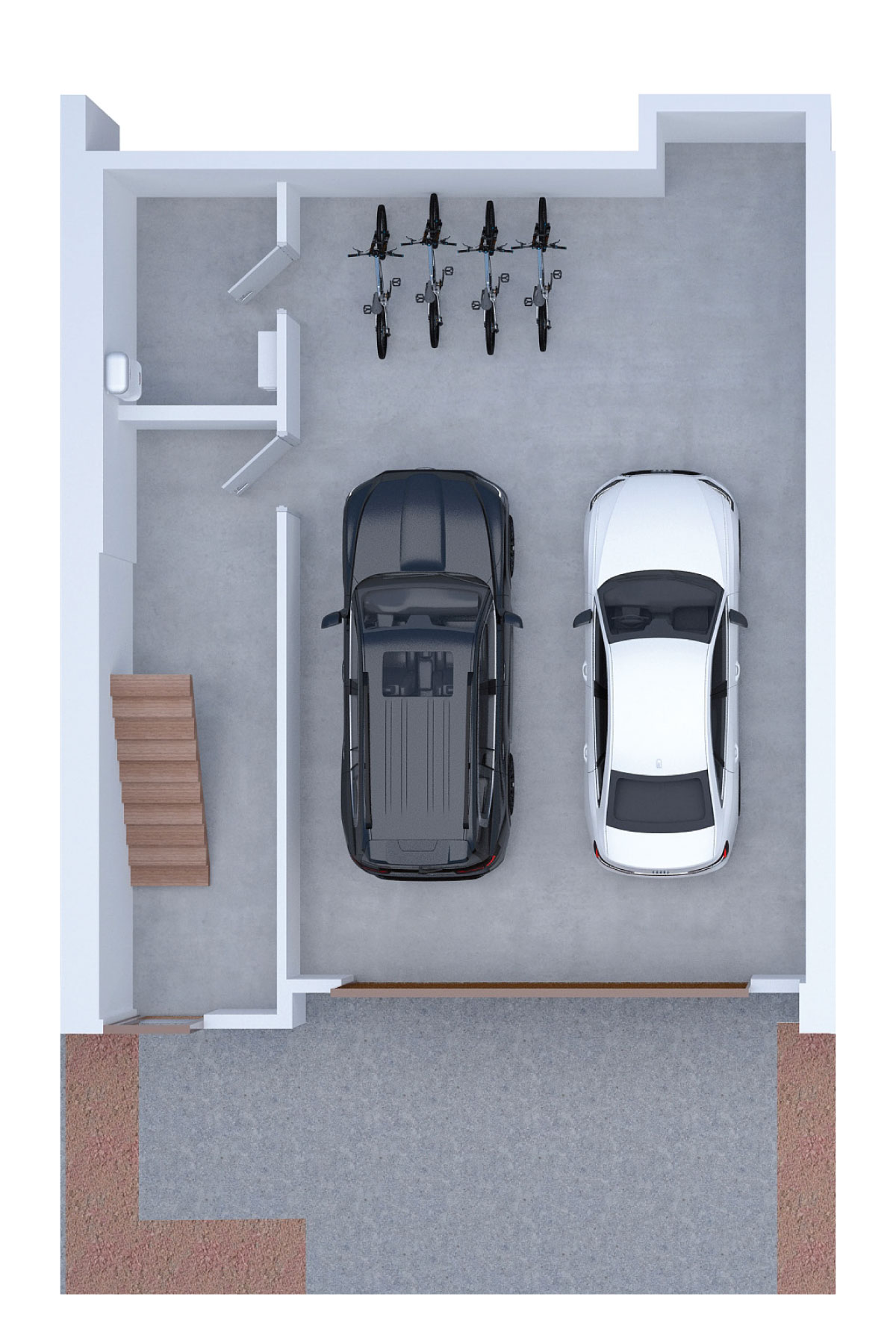
Basement Level: 166 Sq Feet
Please note that each end unit on the leftmost side of the townhome unit features an additional 4 exterior windows – 2 on the main floor and 2 on the upper floor.
Signature Touches in This Home
- Gourmet kitchen with Whirlpool® stainless steel appliances, including a gas range, microwave, dishwasher, and refrigerator
- Sleek quartz countertops with a stylish 4″ backsplash
- Contemporary Wilsonart® soft-close laminate cabinetry in kitchen and bathrooms
- Bering® luxury vinyl plank flooring in all main living areas
- Soft Dream Weaver® carpet in all bedrooms
- Soaring 9-foot ceilings on every level
- Modern metal stair railing
- Modern stainless steel single-basin sink with Moen® pull-down spray faucet
- Energy-efficient LED recessed lighting throughout
- Dual vanities with a full-width mirror for added convenience
- Spacious walk-in closet in owner’s suite
- Elegant black Moen® bathroom fixtures
- Designer tile surrounds in the owner’s bath
- Water-saving elongated toilets
- Durable fiber cement siding for long-lasting curb appeal
- Navien® tankless water heater for continuous hot water and energy savings
- Cascade® double-pane windows for enhanced insulation
Renderings of This Home
Take the 3D Virtual Tour
Coming Soon
Please note: This tour is for illustrative purposes only. Finishes and features may vary between homes.
