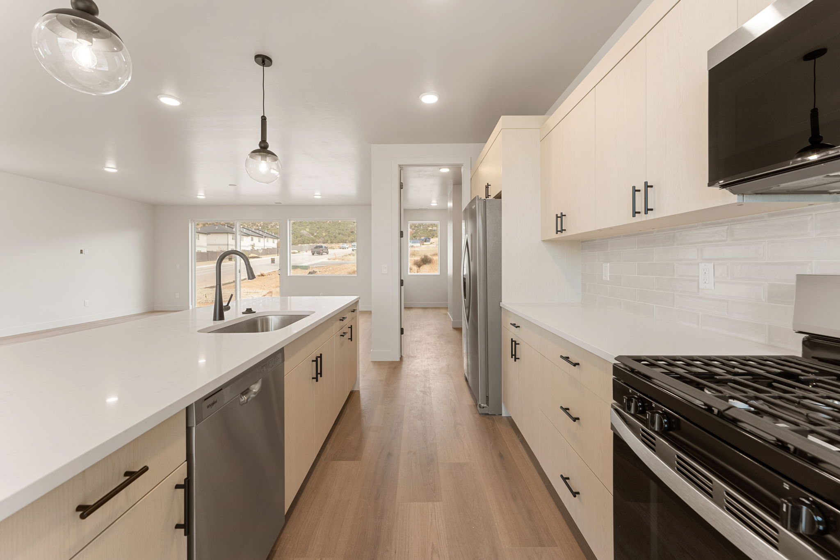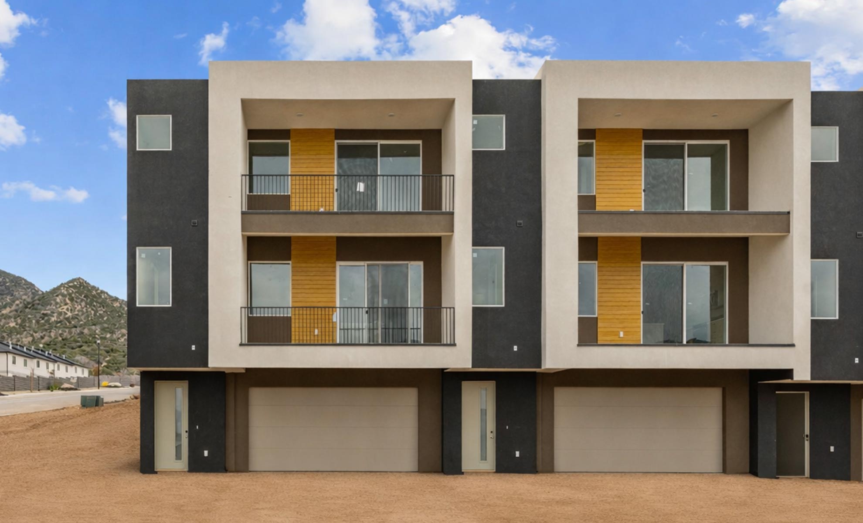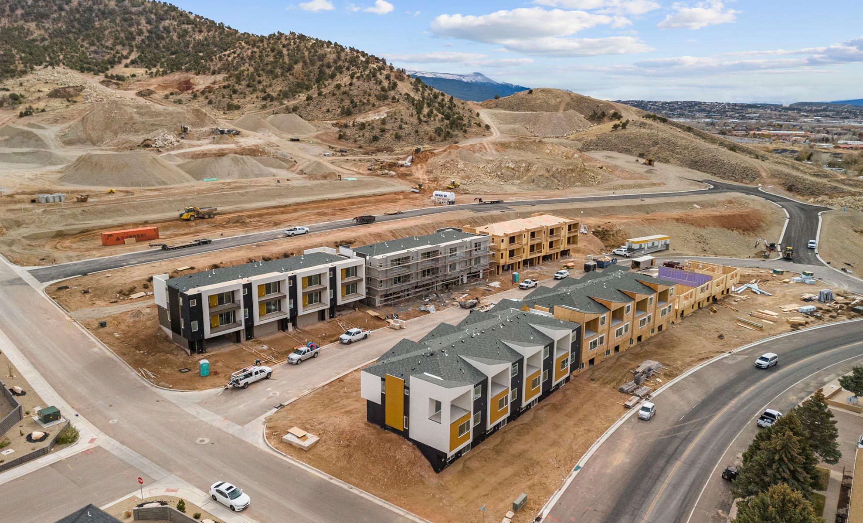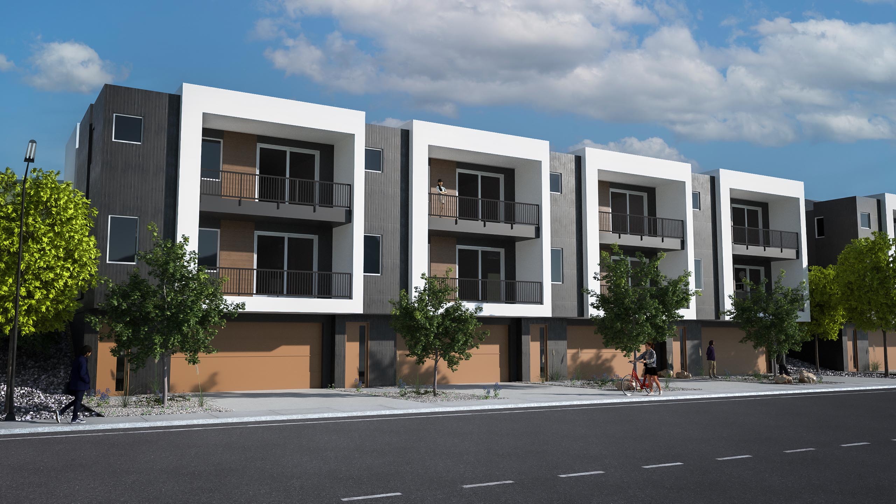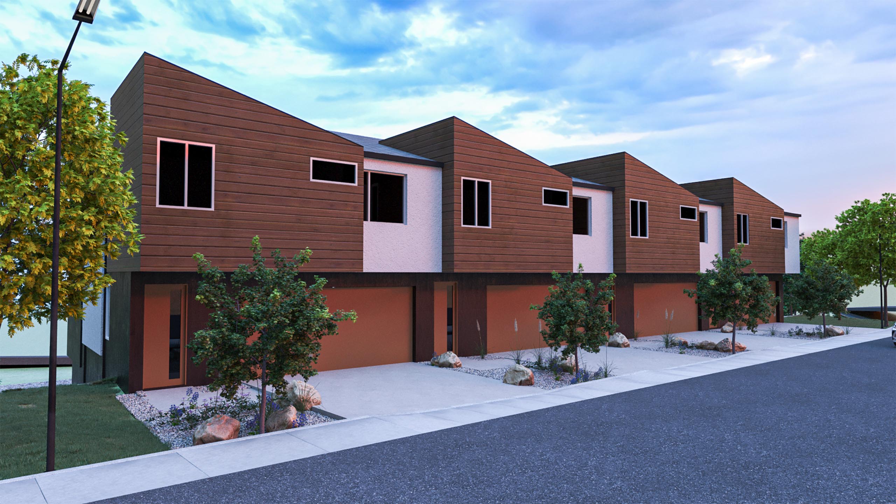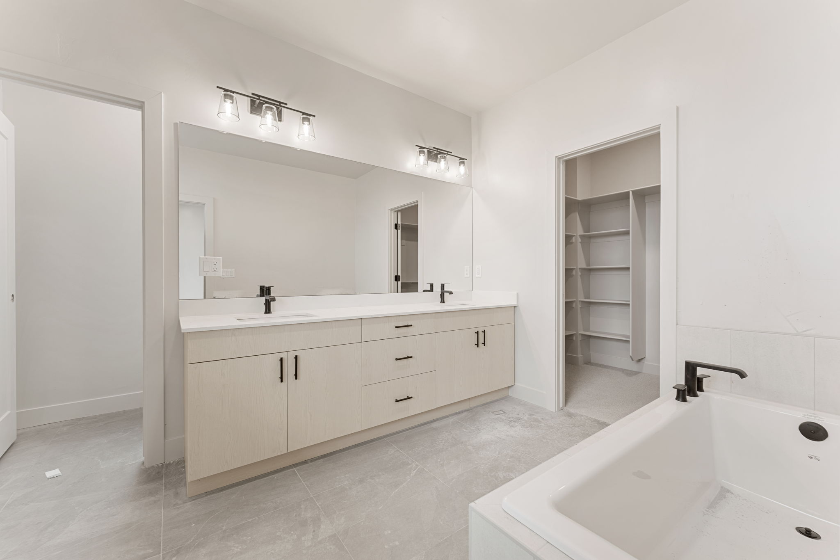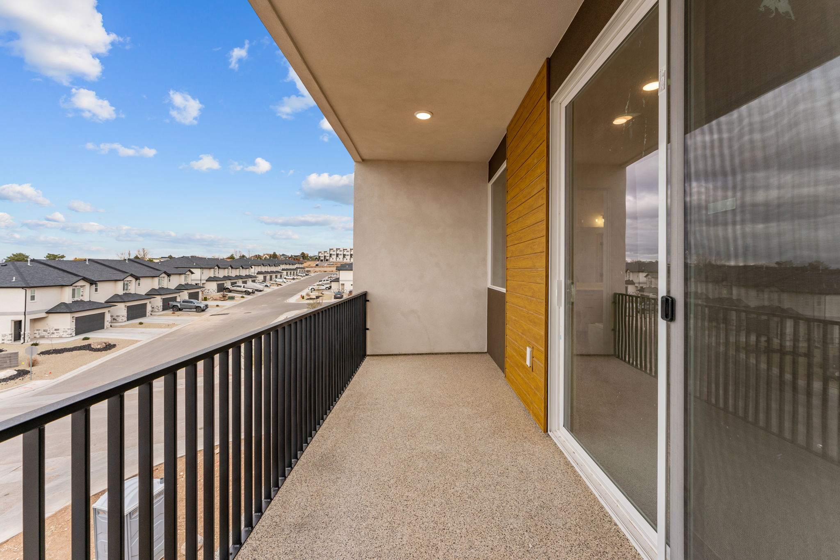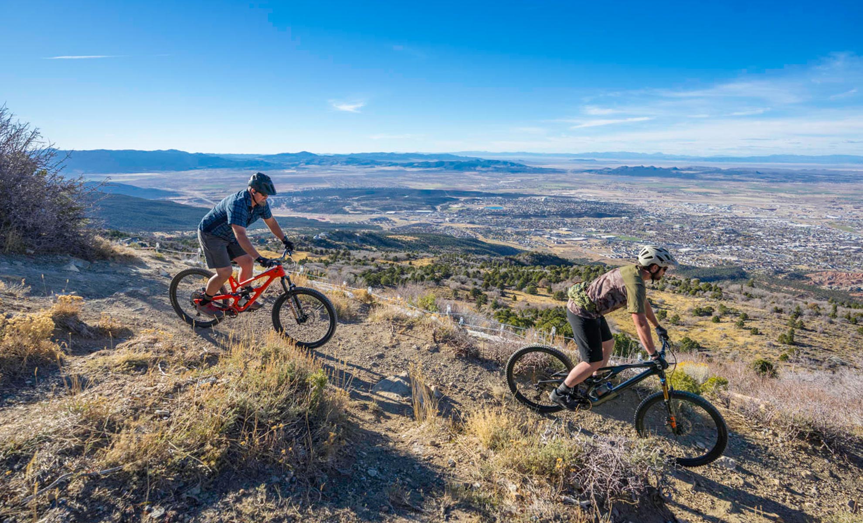Modern Townhouse Floor Plans Near Cedar City, UT
Discover townhome floor plans designed for modern living, blending comfort, style, and functionality. Find and explore the perfect layout to suit your lifestyle at Fiddlers Canyon.
The Spruce
2,063
Square Ft.
3
Bedrooms
2
Bathrooms
1
Half Baths
2
Garage
| Square Ft. | 2,063 |
| Bedrooms | 3 |
| Bathrooms | 2 |
| Half Baths | 1 |
| Garages | 2 |
The Spruce is a distinctive three-story townhome with an open-concept main level connecting the Great Room, kitchen, and dining area. Designed for uphill lots, it features two patios… Read More >
Starting at $359,900
The Willow
2,208
Square Ft.
3
Bedrooms
3
Bathrooms
1
Half Baths
2
Garage
| Square Ft. | 2,208 |
| Bedrooms | 3 |
| Bathrooms | 3 |
| Half Baths | 1 |
| Garages | 2 |
The Willow is a spacious, modern townhome designed for downhill lots, offering a comfortable and functional layout. It includes an owner’s suite with its own private deck, a lower-level… Read More >
Starting at $359,900
